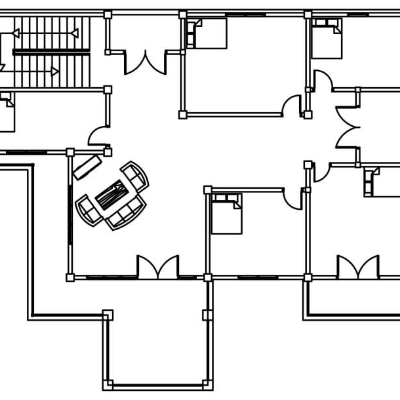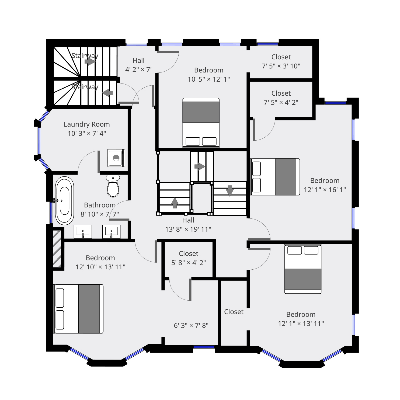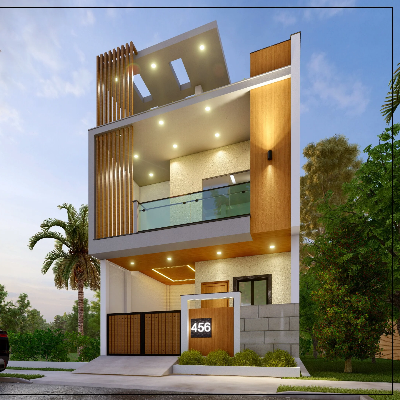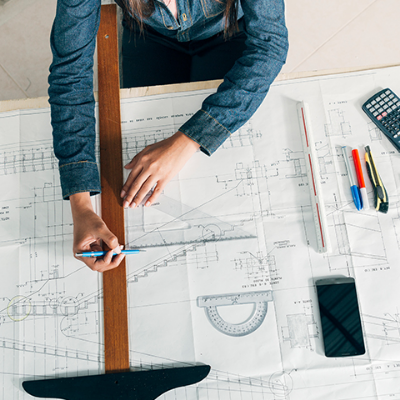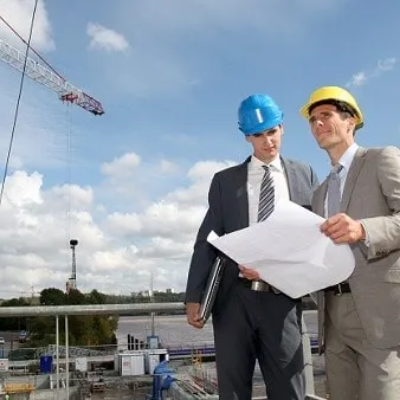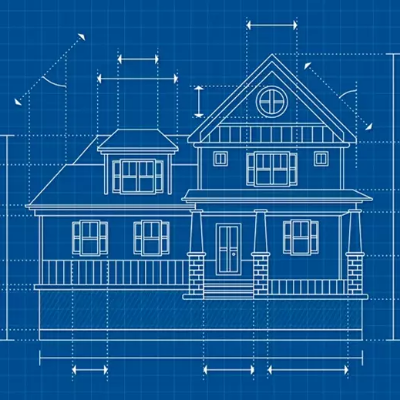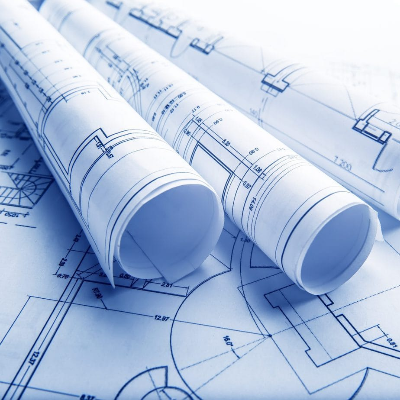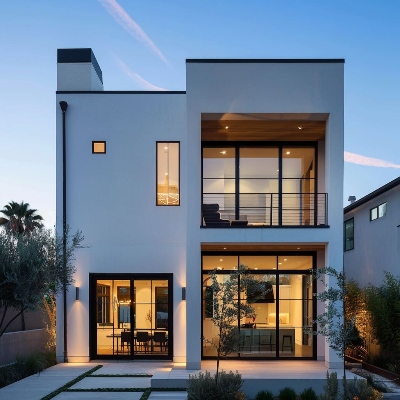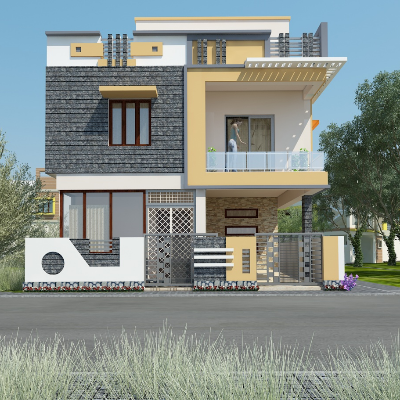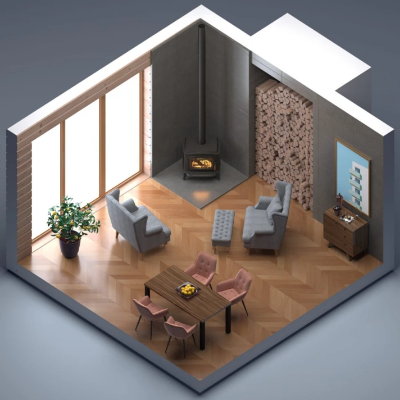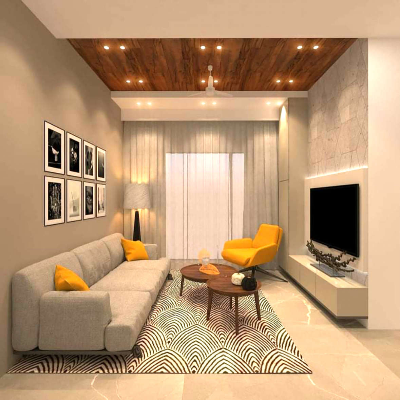Our Product
If you are looking for top-notch 2D building elevation services,
then Utkrisht Art Designs would be the perfect option.
A 2D section/elevation style controls the linework in an elevation,
using design rules that determine how different parts of the elevation are displayed.
You can apply the style to one or more elevations to control their appearance.
You can also change the display of individual lines in the elevation,
and save the changes in a 2D section/elevation style.
When you create a design rule, you specify the part of the
2D elevation to control based on the color of those objects in the
building model and their context in the elevation.
You then select the display component to use for linework
that meets the criteria you specified.
- Front Elevation (or Approach view/elevation)
- Left Elevation (or Left view)
- Right Elevation (or Right view)
- Back Elevation (or Back/Rear view)
- Sectional Elevations.
3D front elevation: Front elevation is also called as “entry elevationâ€.
Where you can get the straight or front view of the house.
Â
Simplex elevation: Simplex elevation is the elevation made for small plots or small house.
Â
Duplex elevation: Duplex elevation is the elevation designed for two floored houses.
Â
Triplex elevation: Triplex elevation is the elevation designed for three-floored homes with separate entrance.
Triplex elevation usually has three stories, with one apartment on each floor.
Â
Bungalow elevation: Bungalow elevations are designed for
Single house or one and a half stories with maximum living.
Â
If you are looking for top-notch 3D building elevation services,
then Utkrisht Art Design would be the perfect option.
We provide many architecture planning:-
* Floor Plans.
* Site Plans.
* Reflective Ceiling Plan.
* Millwork Drawings.
* Exterior Elevations.
* Interior Elevations.
* Landscape Plans
If you are looking for top-notch Architecture Planning ,
then Utkrisht Art Design would be the perfect option.
Types of Blue Print
1. Preliminary drawings
2. Presentation drawings
3. Working drawings
4. Shop/assembly drawings
5. Specialized and miscellaneous drawings
6. Construction drawings,
7. Construction plans,
8. Building plans,
9. House plans,
10. Floor plans,
and working drawings are all types of blueprints.
Best Exterior-Design architecture design
* Colonial style façade.
* Open brick façade.
* Mushroom tone façade.
* Hanging home façade.
* Innovative façade.
* Small town façade.
* Contrasting façade.
* Vertically high façade.
We provide best Interior Designs:-
* Nautical Interior Designing Style.
* Contemporary Interior Design style.
* Traditional Interior Designing Style.
* Modern Style of Interior Design.
* Industrial Interior Design Style.
* Minimalist Interior Design Style.
* Mediterranean Interior Design Style.
* Mid Century Modern Interior Designing Style.
We provide best Structure Design In Kota
- * Substructure.
- * Superstructure.
- * Foundation.
- * Roof.
- * Shell and core.
- * Structural frame.
- * Floor.
Wall Structure Design:_
- Loadbearing walls,
- Compartment walls,
- External walls,
- Retaining walls.
.jpg)

